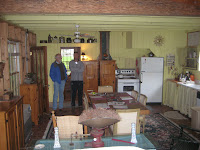Ok
The first photo shows the new "addition" off the first floor. It was never finished, but will make a very cute sunny room when we finish it. The wall of doors opens onto a very narrow walkway and the ocean view. Think of a beadboard ceiling, nice slate floor tiles and a fireplace where that hutch is. You can click on the photo to see it in detail.

The second photo shows the dining area, or "where the new kitchen might be"

This photo shows most of the interior of the house. I am standing in front of the wall of sliding glass doors looking back into the house. Behind Greg and Bill, there is the chimney wall, you cannot see it, but there hole where the fireplace used to be is behind the cabinets next to the stove. This whole wall will come out (it is not a supporting wall) after we get some support beams in the place. You can see where the stairs are on the other side of the wall over the fridge? We want to create a wrap around stair core that will provide support while also providing space for a small downstairs bath. It will be like a boat head in that the whole thing will double as a shower stall.

and here we have the living room and the stairs. The couch to the left sit directly in front of the original double doors of the house and the stairs straight ahead are the ones you see in the previous picture. See how the interior walls were removed and framing put up for new walls? We like that!

Think we are nuts? So do I!

No comments:
Post a Comment