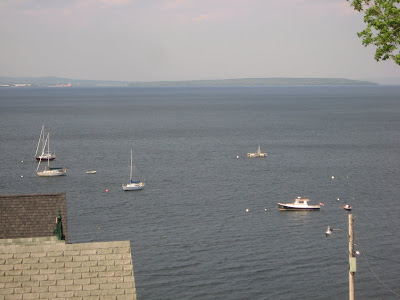Lots going on at the cottage these days. We finished boarding the downstairs walls, save for the exterior walls of the bathroom as we have to install the grab bars first and then add the pink insulation for a sound barrier. I worked all day yesterday and was just calling it quits at 4pm when Seth (no relation) came in. He worked for about four hours and wrapped the outside of the stairs with boards to complete what I had been working on. It looks great, The kitchen area really just came right together, so I am really pleased.
I had the monitor heater moved on Monday. It was right in the area that I had chosen for the kitchen table, across from the open kitchen, so I had them move it to the big wall in the new addition. The previous owners left us a beautiful vintage wicker console table with a glass top that will fit right over the heater, essentially making it disappear.
Yesterday, a friend on facebook offered me 6 vintage wicker chairs out of her mother's house in Brooksville. We have to get them out by the end of the week, so we are going off on an adventure today to pick them up. Funny that Brooksvillle is directly across the bay, not more than 10 miles as the crow flies, but it will take us over an hour and a half to drive there!
Pictures soon my pets, I promise.
UPDATE:
Ok, I couldn't stand it, so I had to go see what Seth (no relation) did last night and to take photos. WOW is all I can say, I am very excited to see most of the downstairs boarded. Once we clean up the detritus from working like dogs over the last week, the place will be spectacular. If we wanted, we could have a finished downstairs by next Wednesday...that means bathroom tiling done, pink insulation installed, and exterior bathroom walls done as well as a working bathroom and possibly a working sink area.
First, the front doors and the parlor

This is the wow effect for me, the kitchen area done. Makes a huge difference!

The stereo is now where the heater used to be. This will be the dining room area

And finally, the new living room and the place for the heater, which some day might actually be a fireplace wall.


















































